Asian cities throughout the region continue to grow rapidly. Real estate development is in overdrive to give space to this rapid growth and all the mouths to feed. Often this results in large commercial developments, top-down planning and complicated infrastructure projects. Cities cannot keep up and in many cases they end up with an overpopulated urban environment with a lack of public space and open green areas, low levels of hygiene, and easy spread of disease. It seems that urban planning in Asian cities frequently overlooks the needs of the community and lacks a human-centred approach.
This was not always the case. Across many countries in South-East Asia (Indonesia, Malaysia, Brunei, Cambodia, Singapore) communities were often organised in small urban settlements, called Kampong (or Kampung). They were traditional villages with a few shacks and a very community-centred way of living. Unfortunately economic development and urbanisation have almost entirely replaced them. In Singapore for instance, there’s only one left and in the other countries they are now generally considered as slums.
The need for optimisation of urban space saw the rise of another common urban development in the region: that of ‘The Shophouse.’ These buildings were generally two to three storeys high, built in contiguous blocks with common party walls. They functioned as narrow, small-terraced houses with commercial activities at the ground floor and a residential area above. The need for a service access in the rear part of these buildings created a network of narrow alleys or back lanes in between two rows / blocks of shophouses. These alleys were once very popular for all kinds of commercial and street activities like outdoor barbers or gambling.
Read the full article on The City at Eye Level
Authors Lorenzo Petrillo (LOPELAB) & Lisette van Rhijn
Recommended by Luisa Bravo

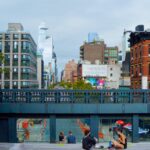

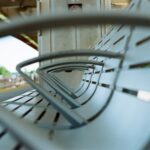


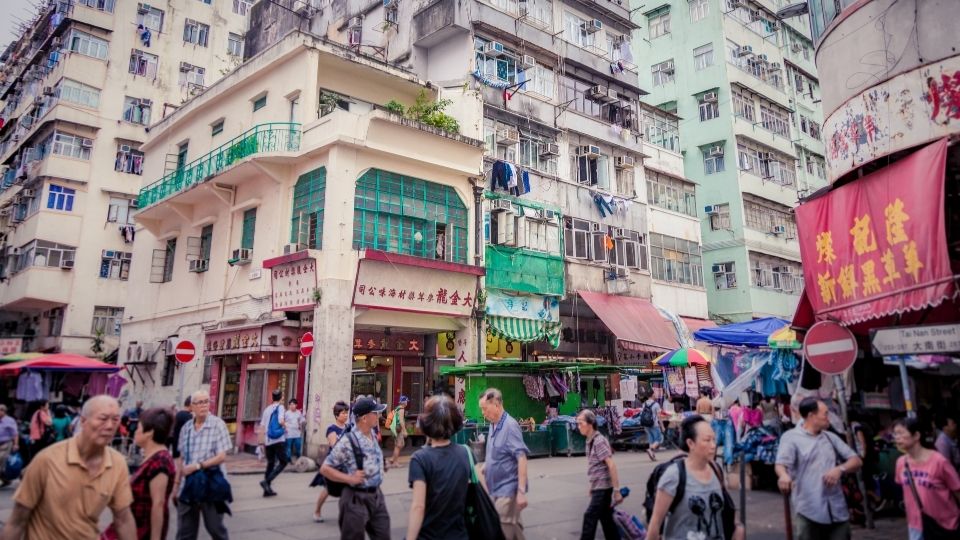
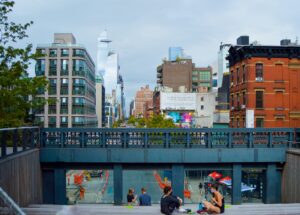
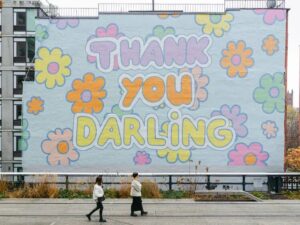
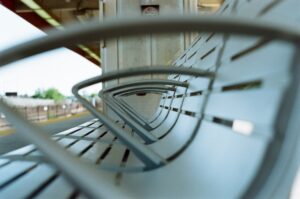

More Stories
Abandoned no more: Mumbai’s new park on previously disused land
Studio Saar crowns Udaan Park with canopy of colourful birds
In Tokyo, a public toilet that is also a cinema and a kiosk